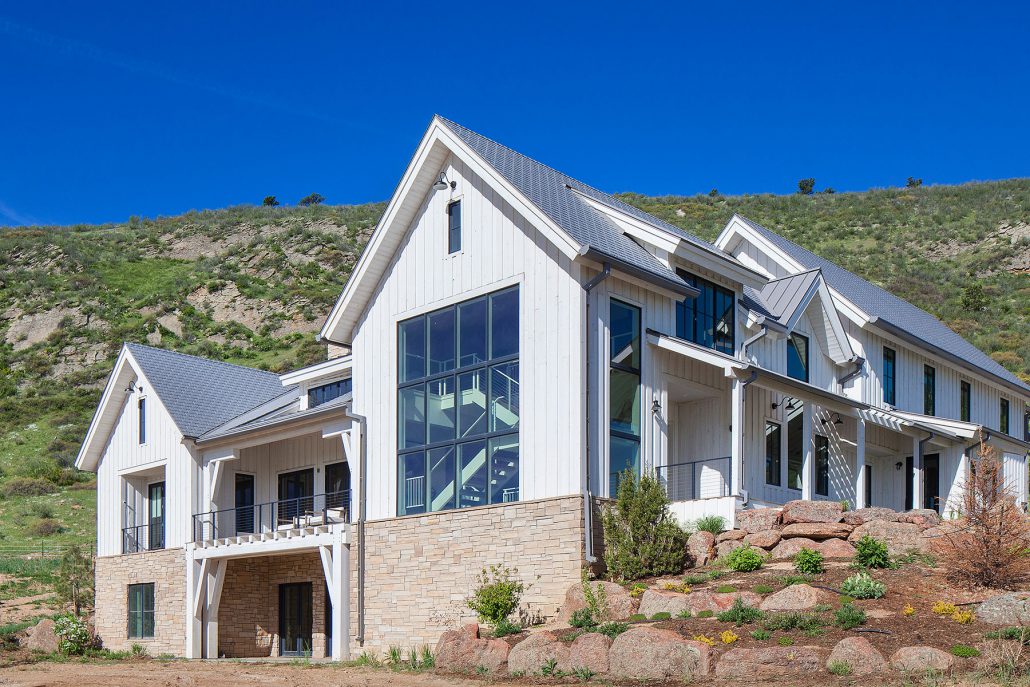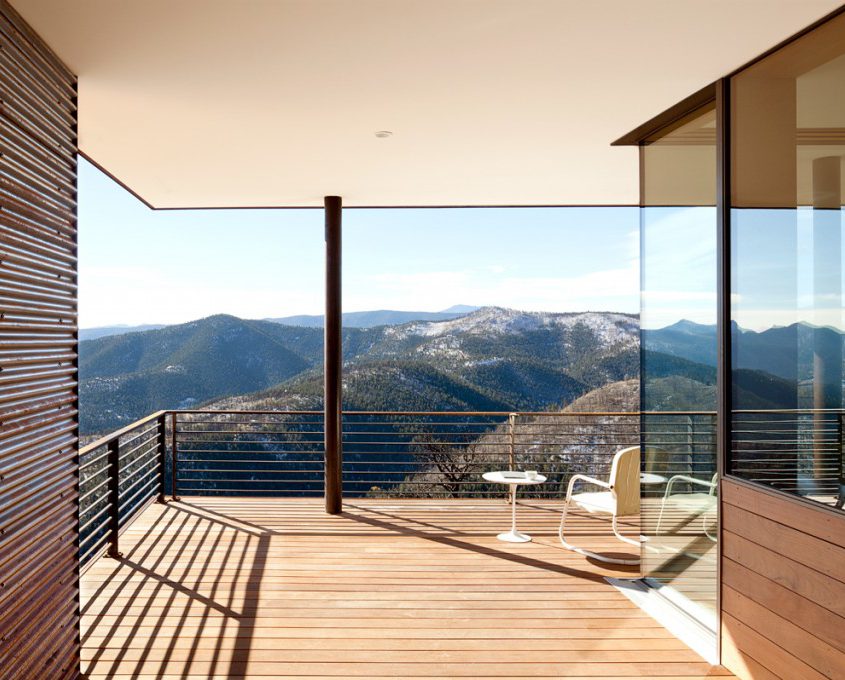It‘s More Than Just Big Windows…Here’s How Solar Passive Works
A passive solar building is environmentally friendly and economical. The design takes advantage of the building’s site, the climate, and building materials to minimize energy use. The key purpose is to capture heat from the sun, store it, and release it gradually. Alongside heating, the design needs to allow for cooling to prevent the building from overheating on hot days.
Capturing Heat
Three main approaches to capturing heat are direct gain, indirect gain, and isolated gain.
For direct gain, large south-facing windows allow sunlit to stream directly into the main living areas. The greater the area of glass, the more heat is let through. It is absorbed and stored in masonry floors and walls, which radiate the heat back out into the room at night. The windows should be double glazed to ensure that the heat is not quickly lost this way.
With indirect gain, the sun’s energy hits a ‘thermal mass’ located between the sun and the living space. This commonly takes the form of a storage wall also known as a Trombe wall. A single or double layer of glass placed one inch or less in front of a dark-colored wall absorbs solar heat and stores it. The heat moves through the wall and radiates into the living space, usually in the late afternoon to early evening, when the temperature of the room falls below that of the wall’s surface.
Isolated gain involves a suntrap of some kind that is constructed on the side of the building. This can take the form of a conservatory, solarium, or other sunspace. It is made almost entirely of glass, heats up quickly, and stores the heat in its walls and floors. As with the others, this is slowly released into the rest of the building. This space can be closed off from the rest of the house when necessary.
Storing Heat
A high thermal mass is required in any materials used for storage. This allows them to absorb and hold larger amounts of heat. Consideration also needs to be given to the thermal lag. This is the time between a thermal mass absorbing heat and releasing it. It could be anywhere from six to ten hours, depending on the materials used, insulation, and temperature differences on either side of the mass.
Masonry walls and floors are constructed from dense, solid materials such as brick, stone, concrete, or blocks of compressed earth. The surface of these heat storage elements is usually darkly colored to aid with absorption and insulated on the non-exposed side so as not to lose heat that way.
Moving Heat
In passive solar houses, heat is transferred from where it is collected and stored by conduction, convection, or radiation. The first is where two solid objects touch, the second where heat is transmitted via water or air and the third in when heat can be felt without contact being made. Convection is commonly used in contemporary buildings with fans distributing the warm air throughout living areas.
Winter-Summer Balance
Keeping a building cool in the summer is equally as important as keeping it warm in winter. Eaves or overhangs are used in passive solar buildings to block the sun when it is at a higher level in the summer while allowing for unrestricted access when the sun is lower in the winter. Adjustable ventilation is further used for cooling throughout the summer months.




