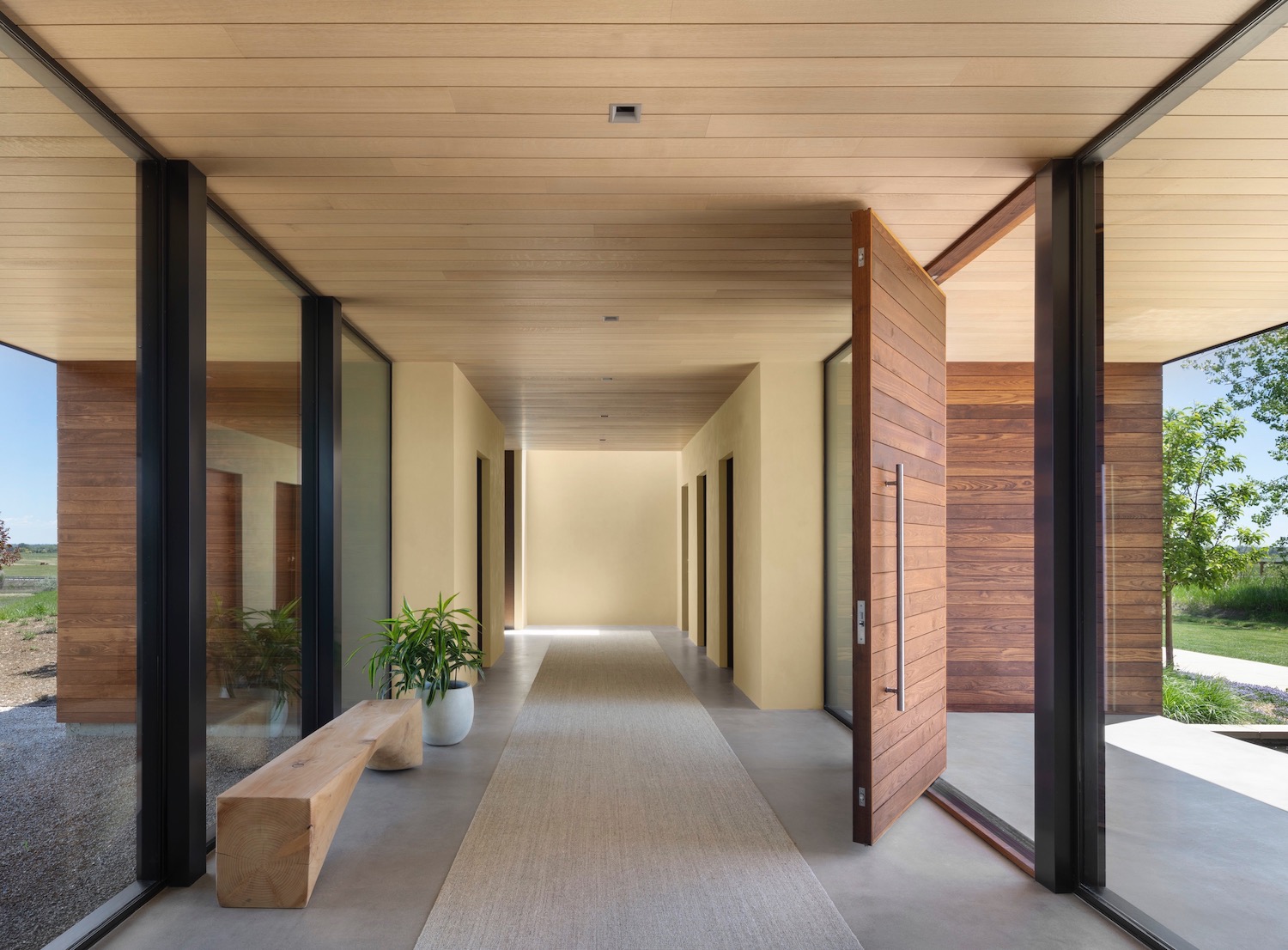5 Main Components for Achieving a High-Performance Building Envelope
High-performance building envelopes are often made up of various components, including windows, walls, doors, insulation and other systems that control internal temperatures. How well a building envelope is designed determines exactly how much heating, cooling and lighting a building will need, and if done well, companies and individuals can save hundreds, if not thousands on their electricity bills.
High-Performance Windows
High-performance windows are a vital part of every building’s design. They prevent excessive heat loss, air leakage, and durability issues. They also allow the optimal amount of light to enter the building, making the interior a comfortable environment for everyone using it. During the winter, they ensure that there is a tight seal so no heat can escape, and during the summer months, simply opening these windows will allow fresh air to enter the building, therefore reducing the need for air conditioning systems.
Advances in window technology such as double glazing and low-e coatings substantially reduce heat loss and gains. Additionally, insulated window framing and proper sealing around the frame will improve air-tightness, keeping drafts out.
High-Performance Doors
Both exterior and interior doors need to be designed in a way that improves a building’s energy efficiency and safety. These doors are often high-speed, meaning that they open and close as fast as possible, making sure that little energy is lost. With tight sealing and even insulation, high-performance doors work similarly to high-performance windows by reducing heat loss and the need for using heating in the winter.
These types of doors are also often used in specialist environments, such as in cold storage or food processing units. They ensure that conditions inside these units are stable, protecting the perishable goods that are often stored inside them.
Insulation
Insulation is used for various purposes, including thermal and acoustic, to guarantee a comfortable environment both inside and outside of a building. Proper insulation results in a decreased need to heat and cool a building throughout the year.
The maximum thermal performance or R-value of insulation is very dependent on proper materials and installation. Insulated panels (SIPs), spray-in foam, and a highly efficient weather barrier system is what we tend to use on most of our homes. ZIP System® insulated sheathing & tape is a streamlined way to incorporate continuous exterior foam insulation to minimize thermal bridging. With a built-in water-resistive barrier & taped panel seams, this type of wall system prevents air leakage and protects the R-Value. Because SIP structures are so air-tight, they require a controlled fresh-air ventilation system such as ERV.
ERV System
ERV stands for energy recovery ventilator and is a system that allows individuals to reduce energy loss during ventilation. Ventilation is needed within buildings, particularly during warmer months when interior air conditioning can dry out the air. ERV systems use an energy recovery process to ensure that the energy used to cool down or heat the air inside will not be wasted when the air is vented out.
In the summer, the ERV will use some of the energy of the stale air being vented out to cool down incoming air from the outside, ensuring that the interior of the building is kept fresh and cool. In the winter it will do the opposite, using the energy of the stale air to warm up the incoming cool, fresh air.
Blower Door Test
Blower door testing and duct leakage testing exists to determine how tight a building envelope truly is by identifying any possibilities for heat loss and air leakage. It also helps to decide what type of insulation, if any, to add to a building to make it as energy-efficient as possible.
In simple terms, a blower door test works by creating a constant pressure within the building then identifying the air change rate, which is how often the air volume is exchanged per hour. This is all done using a fan, sensors installed inside and outside the building and a controlling software on a connected laptop. Ideally, a result of about 0.3 times per hour should be indicated.



